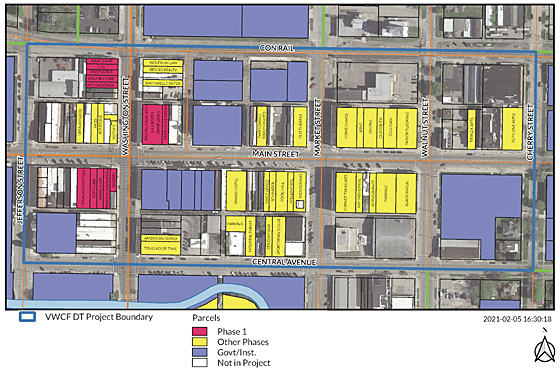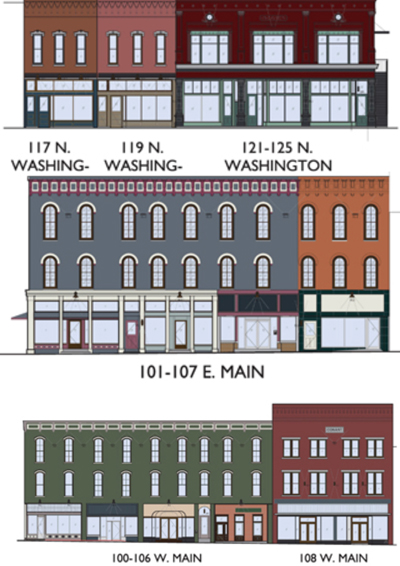Downtown work could begin in August
DAVE MOSIER/independent editor
The Van Wert Forward downtown development project is still… um… moving forward, with the exciting news that major work is tentatively set to begin on buildings in Phase 1 this August.

On Friday, those Van Wert County Foundation (VWCF) staff members actively working on the downtown project — Executive Secretary Seth Baker, Development Manager Amanda Miller, and Property Manager Hall Block — sat down to talk about various aspects of the work, including what has occurred and what is likely to occur in the relatively near future.
As with many projects, there was good news and bad news to relay concerning the multi-phase, multi-year development effort.
On the “bad” news side, Baker said that, not only is the façade of the Home Guards Temple building now slated for demolition, but the building beside it will also have to come down because of the high cost of preserving it.
Having to remove the Home Guards building was, in itself, done reluctantly because of the “domino effect” that occurs when buildings — especially corner buildings — are demolished. The reason for that is that downtown buildings, as they exist now, were often larger and included adjacent space now walled off to form separate buildings.
Unfortunately, the collapse of a portion of the Home Guards building — and its threat to the safety of the community — in essence took the decision out of developers’ hands, leading to the decision to demolish the building after considering all the alternatives.
Because the smaller building east of the Home Guards site was built as an adjunct to the Home Guards building sometime in the 1920s, Baker said, it doesn’t have a connecting wall designed to stand on its own, but rather depended on the Home Guards building’s bulk to maintain stability.
After doing deep due diligence on the problem, it was decided that work needed to stabilize the smaller building, as well as the need for a new roof on that building, made saving the structure too costly — especially since none of those costs were factored into the overall development project.
“Our intent was to preserve and save as much as possible,” Baker added. “We checked all the boxes” before deciding the smaller building also had to come down.
Although some work will still need to be done to ensure the stability of the connecting wall of the building next in line, because that building is a wooden frame structure makes the work less intensive and less expensive as well, Baker said.
Moreover, the demolition of the Home Guards building has also intensified efforts by the Foundation to save as many of the other dilapidated buildings as possible to prevent a repeat of that unfortunate situation.
“As a community, we need to be working our tails off to make sure we don’t lose a corner building, let alone any building, because of the domino effect,” Baker said.
Demolition work will resume at the site sometime in the near future and must be done prior to June to meet the deadline included in the state grant awarded to the Van Wert Area Land Acquisition Corporation (land bank), which owned the building when the wall collapsed. The grant paid for a substantial portion of the cost of demolition.
Baker said most of the local downtown development work to this point has involved planning Phase 1 development and stabilizing project structures that are the most in need so they don’t have to be torn down — although he did note that it’s quite possible additional buildings will face demolition before the project ends.
However, as part of the good news, the North Washington Street building that once housed CJ Side Pockets and the Sidetrack Tavern will not be one of them. Although the first floor of the building has collapsed into the basement of the structure, the fact that it is a corner building, and is still structurally sound otherwise, makes renovation the best option because it avoids having to tear down adjacent buildings as well.
“Some of them (project buildings) are very good, and some are very rough,” Block noted, adding that the red X’s on buildings relates to current safety issues, rather than indicating buildings to be demolished.
Phase 1 will consist of three building “clusters.” The Northern Cluster will include 117, 119, and 121-125 N. Washington St.; the Central Cluster will include 101-107 E. Main St.; while the Southern Cluster will include 100-106 and 108 W. Main St. (see the building design artwork and map included with this article).
Work is tentatively scheduled to occur August 1, Baker said, and will last 12-18 months, but whether that schedule is met depends on a lot of variables.
When completed, the North Cluster will result in 14 residential spaces of between 450 and 850 square feet (studio and one-bedroom apartments), as well as four commercial spaces. While the other two clusters will include elevators that make them fully handicap-accessible on all floors, this cluster will be accessible only on the first floor. Because there is a courtyard located to the rear of this building, upper story residential apartments will have private entrances at the rear of the building.
The Central Cluster will include the former Kennedy-Staas law office and adjacent space and will have an elevator leading to the upper stories. A grant has already been awarded to help pay for elevator installation. When completed, the cluster will include 12 residential spaces, ranging in size from a 440-square-foot studio apartment to an 1,800-square-foot luxury apartment. Four commercial spaces will be included, with one outfitted as a restaurant, with kitchen facilities, since the lack of existing downtown space with a kitchen has put a damper on efforts to attract a restaurant to the downtown area.
The Southern Cluster is less set in its design, since it’s possible some of the upper stories there could be used as commercial space. Baker said one, and possibly two, elevators are being looked at for that cluster.
Up to 12 residential units could be formed there, depending on how much, if any, of the upper floor space is developed for commercial use. In all three clusters, residential and commercial spaces will be permitted for their “highest and best” use, he noted.
“If office use is the best use, that’s what we’ll permit it for,” Baker explained, noting he hopes the renovated buildings will “be around for another 100 years.”
Having a majority of the downtown area now listed on the U.S. National Register of Historic Places is a distinct advantage when seeking tax credits and financing for downtown development projects, Baker said, but it also means renovation work in the area must conform to strict federal criteria.

“Historic Preservation really has a heavy interest in what we do with windows, what we do with corridors, what we do with stairwells and doors, as well as facades,” he noted.
At present, several of the buildings slated for renovation currently have tenants, and Baker said all efforts are being made to keep them in the buildings until work begins, noting it’s better to have tenants than not, because tenants typically let landlords know if their buildings need repairs. That makes it easier to maintain buildings.
Baker said rents have not been raised on current tenants, adding that, though tenants will need to relocate during renovation work, the VWCF will foot those costs.
The primary reason the downtown project even exists, though, is due to a change in philosophy by the Foundation and its Board of Trustees.
Since its incorporation in 1925, the Foundation has contented itself with providing scholarships to county students and grants to a number of non-profit and governmental agencies within the county. Because it is a public foundation, the VWCF is limited to spending an average of 5 percent of its assets in any three-year period. With investment revenue accumulating at a higher rate than 5 percent, the Foundation’s revenues have literally grown faster than the organization can spend them, resulting in a substantial increase in its asset base over the past two decades. Those assets totaled $96 million, as of the end of 2020.
The decision to use that asset base to leverage financing for larger-scale community projects began with the Franklin Park project but has grown exponentially with the creation of the downtown development project, with the Foundation seeking ever more innovative and creative ways to use its assets.
“We learned how to harness our resources,” Baker said.
“We’re literally taking our money out of Wall Street and putting into Main Street,” Miller added to explain the Foundation’s use of its assets as seed money for the Van Wert Forward development project.
Miller said that, in addition to a more effective use of Foundation assets, the project is also benefitting from the cooperation seen among project stakeholders: from governmental agencies to development entities to businesspeople.
“I think everyone is really working well together in our community right now, and I would like to see that continue,” she said.
Van Wert City Council is poised to approve the Downtown Development Master Plan at its next meeting this coming Monday, while there are 13 other named entities with roles in the project also helping it to move forward. Baker said action items will be established soon for Phase 2 of the Van Wert Forward project, and expects that phase to begin soon after Phase 1 ends.
He also said that, because communication with community stakeholders is crucial to the success of the project, Foundation staff members are working to make sure information is shared with those people, in addition to the community as a whole.
Another meeting with project stakeholders only is scheduled for 6-7 p.m. Tuesday, April 13, at Brewed Expressions. VWCF staff members also plan to release more information publicly on the project as it develops further, with weekly updates planned when renovation work gets started in earnest, hopefully August 1.
POSTED: 04/10/21 at 2:57 am. FILED UNDER: News







