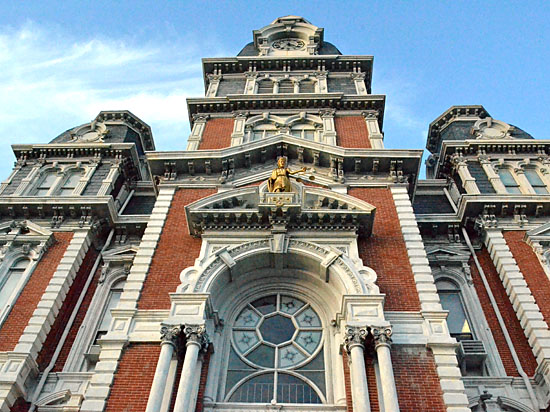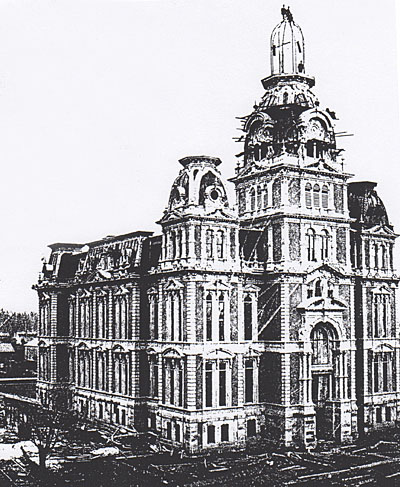County Courthouse: 135 years of history

Editor’s note: This is the second in a four-part series on the Van Wert County Courthouse and the recent renovation project in Van Wert County Common Pleas Court. This article centers on the history of the courthouse.
CINDY WOOD/independent feature writer
The year was 1876. Rutherford B. Hayes won the presidency after one of the most contentious and controversial presidential elections in American history. Alexander Graham Bell patented the telephone, and Ross Barnes hit the National League’s first home run.
In this little corner of northwest Ohio, though, the big news was the completion of the Van Wert County Courthouse, an architectural gem that has presided over Van Wert’s Main Street for more than 135 years.
While historical accounts from that time vary, there are documented reports of four previous courthouses in Van Wert County. The first, a two-room structure built by William Priddy, was located near the present-day First United Methodist Church. Built from round logs, that courthouse also served as a residence, tavern and schoolhouse.
According to Gilliland’s History of Van Wert County, Jesse King built the second courthouse from hewed logs in 1838 at a cost of $483. Gilliland’s History also notes a third courthouse built in town in 1840, and abandoned 10 years later. A fourth courthouse was erected “early in the decade before the Civil War” and was located at the northeast corner of Main and Market streets.
Bearing the date 1874 on the façade of the building, the fifth and final courthouse was completed in 1876, and residents and visitors have long admired its architectural beauty and rich historical significance.
In The History of Van Wert and Mercer Counties, published in 1882, R. Sutton writes the following:
“The present court house is a magnificent structure, which reflects great credit upon both the town and county. It is situated in a public part of town, and is finished with great skill and taste both outside and within. The whole building is complete in all details and is in many respects a model of architecture, design and construction.”
At that time, Van Wert County was enjoying tremendous growth in resources and population, and county residents held discussions about the need for a building that would house government offices and court activities. After accepting numerous bids, the commissioners selected a plan from architect Brentwood Tolan of Delphos. The bid was for $110,000, a small fortune at the time.
The original plans called for the building to be 75 feet wide by 112 feet deep, and the addition of the front tower made it 118 feet deep. A description of the building at the time reads, “The main entrance will be in the main central tower, which will be ornamented with a beautiful façade with four Corinthian columns, ornamented with heavy moulded (sic) panels and broken pediment.”
The heating of the building would be provided via steam from boiler rooms in the rear of the courthouse.
While the issue of the need for a new courthouse was never argued, the citizens of the county at that time protested the extreme cost of the new structure. So, in a compromise reached with commissioners, a deal was struck and the courthouse was to be built for approximately $80,000.
In June of 1874, the people of Van Wert County voted and passed 1,342-920 a bond issue that would fund the construction of the courthouse. Work began soon after the issue passed and continued for the better part of two years.

In December 1875, contractors placed the figure of justice, a statue that had previously been exhibited on the grounds of the Centennial buildings in Philadelphia. Sadly, just months later, the scales adorning the statue fell, and were missing for the next 90 years until three Van Wert High School students, Don Baer, Bill Hawk and Jim Jackson, designed and built new scales in the 1960s.
Also in 1875, a tower clock was made by E. Howard & Co. of Boston, Mass., that featured wheels of hammered brass and stood 7 feet, 6 inches tall. The 3,000-pound courthouse bell, which could be heard for miles, was made by the Troy Bell Co. of New York.
While commissioners dealt with numerous obstacles throughout the construction, including striking mason workers and injuries to workers and curious children, county government officers began using the new building in October 1876.
Once completed, the total bill for the courthouse construction was hefty, coming in at roughly $107,000. A mixture of French Second Empire and Italian Renaissance Revival, many local and regional newspapers and trade publications praised the courthouse for its style and craftsmanship.
“The Van Wert Court House is as convenient as it is elegant, and an honor to the town and county. It is the finest structure in Northwestern Ohio, and we cannot help being a little covetous in the premises,” wrote the editor of the Kenton Democrat newspaper.
The first major changes to the building came in the early 1950s when an acoustical drop ceiling was installed in the Common Pleas courtroom, covering up what had been a magnificent dome, but was sadly in need of repair. Leading up to the decision to put in a drop ceiling, pieces of glass had begun falling from the dome, creating a safety hazard in the courtroom.
In the late 1960s, the towers of the courthouse were restored and refreshed and 20 years later, extensive work was completed on the gutters and metal of the courthouse.
In the most recent renovation over the past year, the stained glass dome was uncovered and restored in the courtroom, new wooden carvings were made for the top of the arches and the courtroom was also painted and new carpeting added. The third floor heating and cooling system was also replaced and upgraded.
Boldly going where no architect had gone before, T.J. Tolan and his son, Brentwood, created a visual masterpiece that has been enjoyed by residents and visitors for nearly a century and a half. The cornerstone of Van Wert’s Main Street has been, and remains, a visual symbol of the progress and history of Van Wert County.
POSTED: 11/28/12 at 7:35 am. FILED UNDER: News







