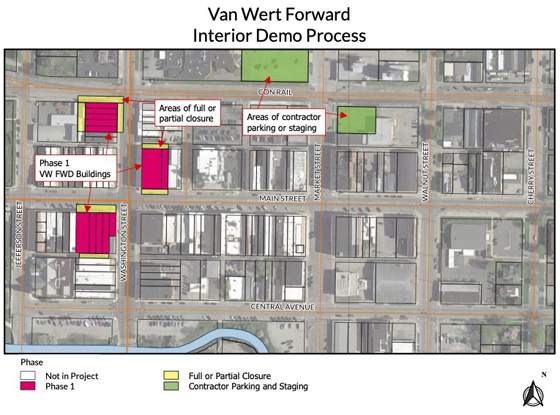VW Forward demo, construction to begin
DAVE MOSIER/independent editor
It’s been months in the planning, and, while there may not be much to see on the outside right off, work will officially start soon on three groups of downtown buildings as part of the Van Wert Forward development project.

After safety fencing and other safety items are put in place, three teams of contractors will start working on abatement and removal of other environmental hazards, removing exterior items that aren’t native to existing buildings, and selective interior demolition to remove non-native items such as dry-wall interior partitions, ceilings with acoustic tiles, and other more modern interior materials.
Hall Block, Van Wert Forward property manager, said the abatement and exterior structural work will proceed concurrently, but the interior demo team will wait until those two teams have moved on to another group of buildings to begin its work.
The first group of buildings on the list are those at 101-107 E. Main St. (Staas Law Office and former Van Wert Ice Cream). After work is done there, the teams will move on to the north cluster of buildings at 117-125 N. Washington St., and, finally, work on the south cluster of buildings at 100-108 W. Main St.
Several areas will be closed to pedestrians and vehicles during the work, including the parking area along West Jackson Street south of the railroad tracks, the alley behind the North Washington buildings, and the sidewalk in front of the buildings on Washington.
Vehicle traffic will be maintained on West Jackson Street and pedestrian traffic at least partially maintained on the east side of North Washington, in front of the West Main Street buildings, and in front of the East Main Street building cluster.
Contractors working in the downtown area will park their vehicles outside the downtown business zone (see map).
One exterior area that will be demolished is the white structures behind the former Van Wert Ice Cream, which was added later as a stockroom and back hallway. Block said the more modern buildings replaced a courtyard that will be restored later in the project. The courtyard was discovered by Platte Architecture and Design of Cincinnati, who did structural research on the buildings in Phase I of the project and have done extensive work of a similar nature in the Over the Rhine (OTR) historic district in Cincinnati.
During a news interview with Block and Van Wert County Foundation CEO Seth Baker, both were asked why the buildings that could create problems structurally weren’t just torn down and new ones built to take their place.
Baker noted there were two reasons that approach might not get the results sought for the downtown project. The first reason, he said, was the possible “domino effect” tearing down a building might have on adjacent structures. He cited the Home Guards Temple Building as a prime example of that happening. Although the Home Guards building was falling down and needed to be demolished, the building beside it has already been demolished and another building will likely have to be torn down as well.
Another reason is that the current buildings are part of the community’s historical district and, as such, qualify for historic preservation tax credits, which make downtown development much more affordable than having to build new buildings that don’t qualify for such credits.
Baker explained that a delicate balance must be maintained between tearing down buildings no longer usable and the demolition of buildings that, while needing lots of work, might eventually lead to widespread destruction of adjacent buildings — and possibly large portions of the downtown area itself. Losing too many downtown buildings, Baker said, could destroy the reason the area is now on the National Register of Historic Place, as well as prove damaging to the community itself.
“We have to respect who we are as a community,” he said. “We lose the (buildings), we lose our identity.”
The demolition phase of the project is expected to last at least a month, or possibly even longer, while the installation of new interior infrastructure, such as plumbing, HVAC, electrical wiring, etc. — and an elevator in the East Main Street cluster of buildings — could start late this year or early in 2022. Exterior construction items, such as new sidewalks, alley work, and renovation of the former courtyard area, will likely begin next spring. The entire Phase I work is expected to be completed by late 2022 or possibly early in 2023.
Two businesses, The Warehouse and Rhoades Insurance, have already been relocated because of the construction work. The Warehouse is now in a partially renovated space at 105 W. Main St., while Rhoades Insurance is now at 122 N. Washington St.
Van Wert Forward staff members have also been communicating with businesses adjacent to the three Phase I areas to let them know what to expect and keep them in the loop as the project unfolds.
“We’ve sent (project) maps to downtown businesses and are with working with downtown people to let them know what to expect,” Baker said.
When completed, the first phase of the project is expected to add improved commercial spaces, as well as a significant increase in residential spaces in the downtown area.
POSTED: 09/09/21 at 12:53 am. FILED UNDER: News







